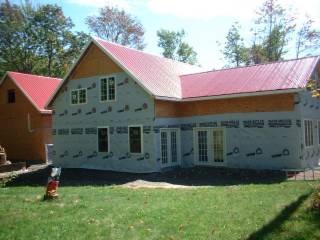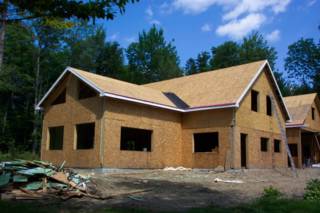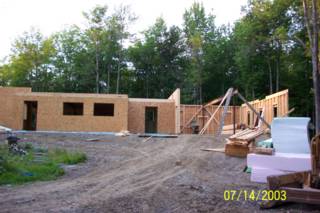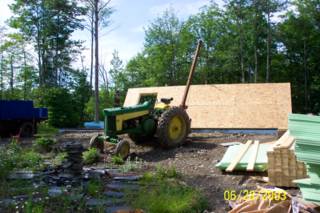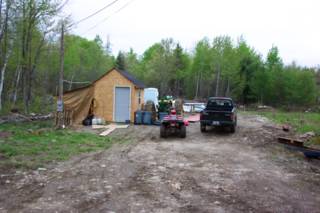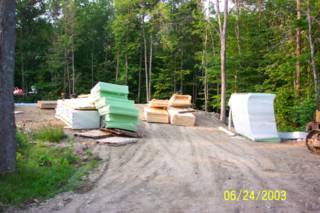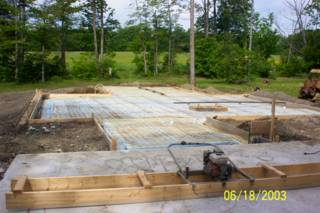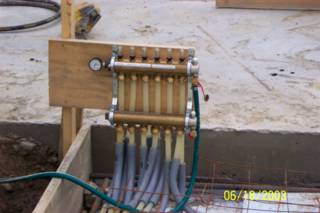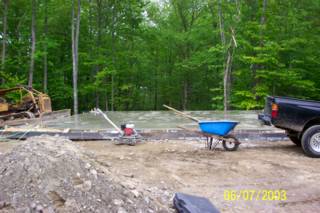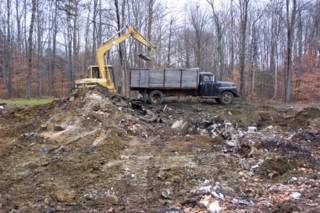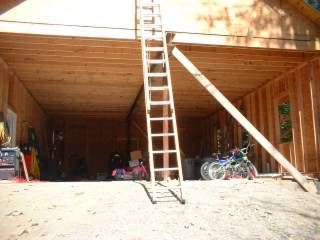
This was the garage then (Sept 2003)...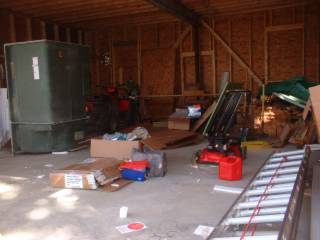
Some materials that we needed elsewhere were placed in the garage in the meantime...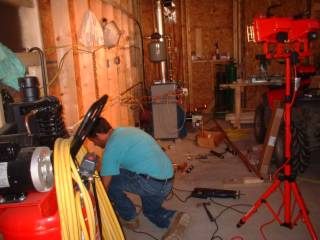
Gary working on the pipes leaving the furnace...At the back part is the oil burner. He was preparing for winter then. He was about to build the furnace room.
The furnace room was done in time for winter. It contains now not only the oil burner but also the tank for the firewood (the furnace), plus our upright freezer in which we stock our year-long supply of beefcuts.
Wednesday, June 16, 2004
Monday, June 07, 2004
When we finally came here, the roof has been installed. In the past days it had been very hot, but the moment we stepped onto this land, it suddenly became very cold! We had to use several sheets of blankets to keep us warm. During those first few days we had no insulation yet. We only had a makeshift bathroom and toilet, no kitchen sink.
from west...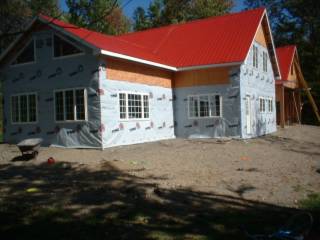
the back of the house. Two French doors facing the same spot where we plan to place a deck and a pool...one opens up to the master bedroom, the other to the living room...