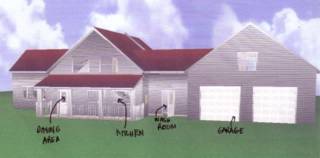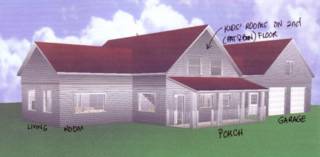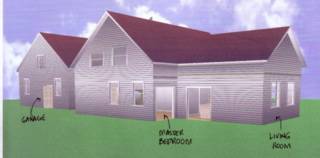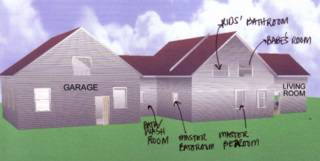
This is now the 3-D image of the houseplan, right-front view...
viewed from left-front...
viewed from left-back...
and viewed from right-back.
I made a revision of that to include a porch and a sunroom, as well as a deck with pool, with some changes in the rooms; however, the actual thing came out with the rooms as laid out in this first plan. And though we are about to add the porch, deck and sunroom, at this point in time, the house resembles these 3-D renditions.


